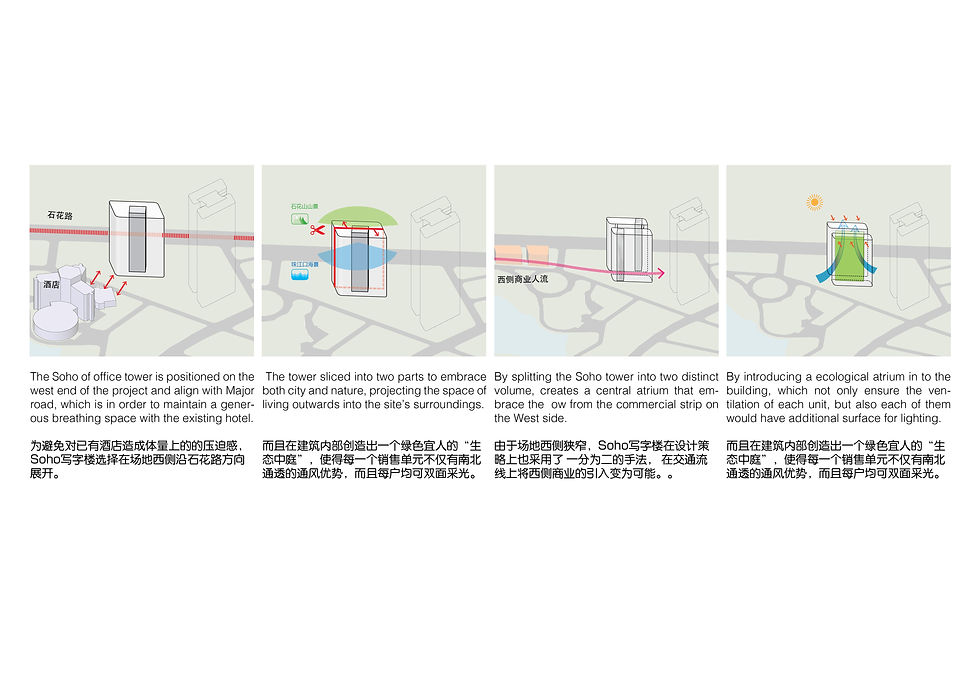top of page
 |  |  |
|---|---|---|
 |  |  |
 |
Urban Canon
The design of this mixed-used project dismantles the typical tower and podium typology, creating two towers that meld with the city by gradually ‘dissolving’ as it flows downward to meet the ground. A series of cascading outdoor terraces at the base of the tower accommodates retail and entertainment facilities, evoking the shifting protrusions of a mountain landscape. Two adjacent freestanding office towers – with corresponding terraces create an expansive outdoor atrium – forming a valley and network of social, dining, and leisure spaces that serve the residences and the public.
The retail development which is designed around an open parkland environment. Forming the heart of the development, the landscape, with its varying levels and forms of greenery, has created a place to socialize, rest and relax; a ‘Place to breathe’ within the city center. Covering 7,000 m2, the sunken garden offers a blended mix of retail and public spaces. Both waterscapes in East and West gardens provide the connection between the sunken garden and the ground, evoking the vitality along with the building. The retail massing has been further breaking down on the third and fourth floor in order to generate more staggering outdoor terraces for al-fresco dining which form a stepped geometry, resembling the dramatic topography of a landscape more than a typical building.
For the Soho office tower has been carefully carved to introduce a three-dimensional ribbon of sky terraces that coil up the tower’s full height to reveal the inner life of the building. This generates a set of specific features – allow light and air to weave into and through the landscape of the stepped terraces. The Interlace generates a space of collective experience and reunites the desire for individual privacy with a sense of togetherness and living in a community. Social interaction is integrated with the natural environment in a synthesis of tropical nature and habitable urban space.
The character of a vertical ecological village embedded in a rich landscape of activities and nature is evident throughout the project. Elevated roof terraces and sky gardens extend outdoor space on multiple levels with views above the tree line to the surrounding, parks, sea, and city. The diversity of the various offerings and atmospheres of natural environment encourage social interaction with the freedom of choice for different gradients of privacy and sharing, contributing to the overall sense of community.

地理位置2

地理位置2
1/1

地理位置

地理位置
1/1

Geography3

Geography3
1/1

design_diagram

design_diagram
1/1

design_diagram2

design_diagram2
1/1

design_diagram3

design_diagram3
1/1




1/9
bottom of page